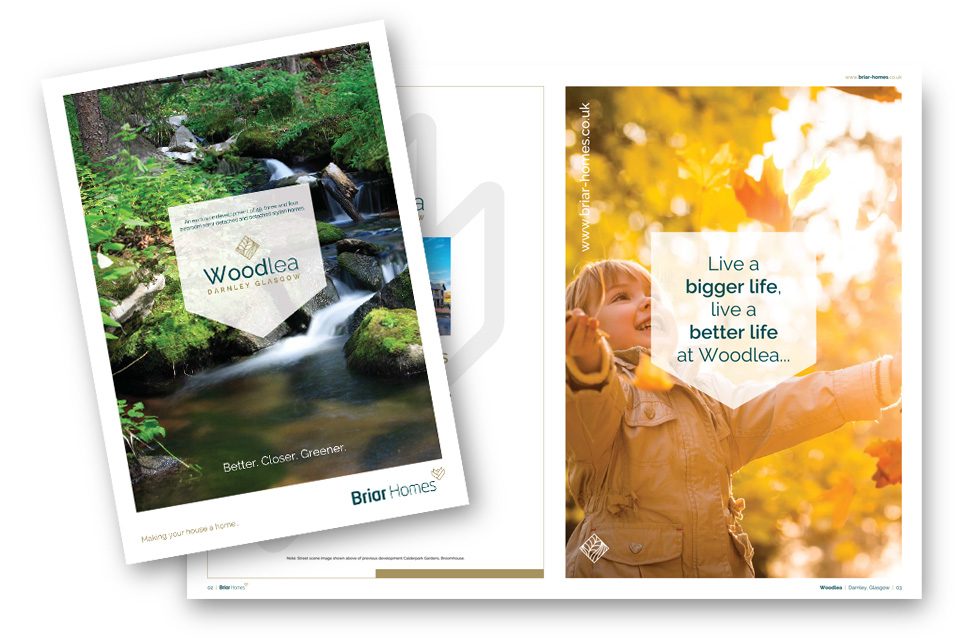Specification
WOODLEA
There’s no place like home. Woodlea is a development that is defined by detail. Every detail of your new home has been considered in depth, and designed for both practicality and pleasure. Conveniently connected and community-oriented in both substance and style.
LUXURY INSIDE, NATURAL OUTSIDE
Trees, burns and local wildlife are all part of the Woodlea story. Great efforts are being made to nurture and protect the surroundings of the area. At Briar Homes we appreciate these environmental treasures, covering everything from biodiversity and planning controls to walks, trails and cycle paths meaning this landscape can be explored and enjoyed for generations to come.
General
- Combination of white contemporary and feature clear glass internal pass doors. (Please refer to your Sales Advisor for individual house style specification)
- Contemporary banister to staircase in all styles
- Fitted sliding mirrored wardrobes to bedrooms where applicable (Please refer to your Sales Advisor for individual house style specification)
- All homes are fitted with smoke, heat and carbon monoxide alarms as standard
- Gas fired central heating radiators with combi or system boiler (depending on property style)
- Combination of down lighters and pendant lighting throughout
- Moulded or bevel facings and skirtings throughout
Kitchens
- Quality German kitchens by Impuls
- A range of units, laminate worktops and handles
- Feature cabinet lighting, soft closing drawers
- Stainless steel eye level oven, 4 burner gas hob and extractor
- Integrated dishwasher, fridge and freezer
Bathrooms / En-Suite
- Contemporary Roca Laura sanitaryware, soft closing seat, chrome towel warmer and taps
- A full range of Porcelanosa tiling – mix of full height tiling and half height to wet areas (see sales advisor for full details)
- Low level shower tray with sliding door or fixed enclosure with thermostatic feature shower to en-suites only
- Handheld shower spray tap as standard to main bathroom only
Exterior & Gardens
- Turf to front garden only where applicable
- Monobloc driveway
- Patio area to rear
- French doors if applicable
- Outside light to front and rear
Upgrade Options
- Kitchen – wine cooler / induction hob / steam oven / stone worktops / Quooker tap / double oven / microwave oven / washer/dryer
- Bathroom/En-Suites/WC – Range of floor and full height Porcelanosa tiling
- Bathroom – shaver point / fitted accessories and hardware (samples available from site)
- Wardrobes – a selection of wood veneer finishes
- General – brushed steel switches and sockets / additional TV and broadband points (subject to build stage)
- Burglar Alarms
- External power points (subject to build stage)
- Wiring for future electric car charging point (subject to build stage)
- Outside tap
Flooring (optional extra)
- A range of quality flooring including fitted entrance mats available to select from. Samples available on site.
NOTE: INTERIOR IMAGES SHOWN ARE OF SHOW HOME FROM PREVIOUS DEVELOPMENT CALDERPARK GARDENS, BROOMHOUSE.
Design Packages
Ask about Interior Design Packages - flooring, window dressings & light fittings.
Assisted Move
Ask about the Assisted Move Scheme - on selected plots & limited time only.
Stunning Showhomes
Visit our beautiful showhomes - get in touch today for further information.

This information is provided for guidance only. It is not intended to form the basis of any contract. We reserve the right to alter the layout, design and dimensions of each property without notice. Whilst every effort has been made to ensure that the information contained is accurate, it is provided for guidance only. Prospective purchasers should satisfy themselves as to the accuracy of the information. Please note that external house treatments and finishes vary from development to development, please ask your Sales Advisor for more information.

205 St Vincent Street, Glasgow G2 5QD - Working In conjunction with Housing Growth Partnership
Tel: 0141 222 4177
Email: briarinfo@briar-homes.co.uk
DISCLAIMER NOTICE - PRIVACY POLICY - COOKIE POLICY - CUSTOMER CHARTER

