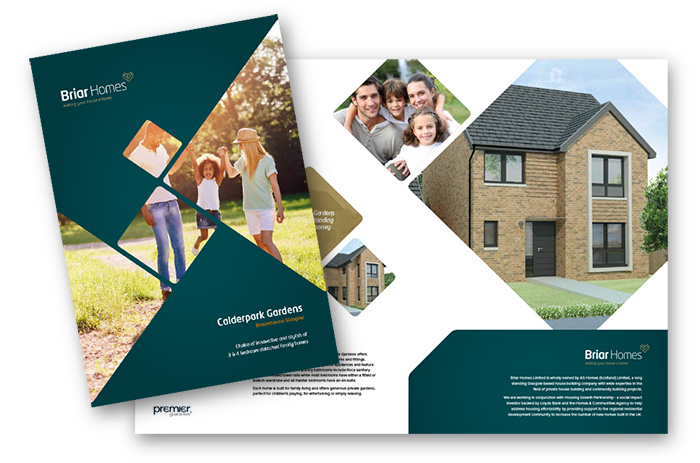Specification
CALDERPARK GARDENS
GENERAL
4 & 5 bed styles – Oak veneer pass doors with feature clear glass doors to principle rooms – Feature Oak veneer banister to stair case
3 bed styles – contemporary painted pass doors with feature clear glass doors to principle rooms – contemporary painted banister to stair case
Fitted sliding mirrored wardrobes to most bedrooms
All homes are fitted with smoke, heat and carbon monoxide alarms as standard
Gas fired central heating radiators with combi boiler for 3 bedroom house styles, system boiler for 4 bedroom house styles
Combination of down lighters and pendant lighting throughout
Moulded or bevel facings and skirtings throughout
Kitchens
- Quality German kitchens by Impuls
- A range of 6 units, laminate worktops, handles and glass splash back options
- Feature cabinet lighting, soft closing drawers
- Stainless steel eye level oven, 4 burner gas hob and extractor
- Integrated dishwasher, fridge and freezer
Bathrooms
- Contemporary Roca Laura sanitary ware including concealed cistern, soft closing seat, chrome flush button, chrome towel warmer and taps
- A full range of Porcelanosa tiling – mix of full height tiling and half height to wet areas (see sales advisor for full details)
- Low level shower tray with sliding door or fixed enclosure with feature chrome shower
- Electric Showers over bath in main bathroom with fixed shower door
Exterior & Gardens
- Turfing to front and rear
- Patio area to rear
- French door if applicable
- 1.8m fencing to full rear boundary
- Outside light to front and rear
- Outside tap
- Wired for future electric car charging point
UPGRADE OPTIONS
Kitchen – wine cooler / induction hob / steam oven / stone worktops / Quooker tap / double oven / microwave oven
Bathroom/En-suites – full height tiling throughout
Utility – washer dryers (if applicable)
WC – half height tiling throughout
Wardrobes – a selection of wood veneer finishes
General – brushed steel switches and sockets
Fireplaces
Burglar Alarms
FLOORING
(optional extra)
Laminate flooring to lower hall, lounge, dining and kitchen areas – 3 colour options – Oak white / Natural / Grey
A selection of quality carpets to upper halls and bedrooms – 6 colour options
Design Packages
Ask about Interior Design Packages - flooring, window dressings & light fittings.
Assisted Move
Ask about the Assisted Move Scheme - on selected plots & limited time only.
Stunning Showhomes
Visit our beautiful showhomes - get in touch today for further information.

This information is provided for guidance only. It is not intended to form the basis of any contract. We reserve the right to alter the layout, design and dimensions of each property without notice. Whilst every effort has been made to ensure that the information contained is accurate, it is provided for guidance only. Prospective purchasers should satisfy themselves as to the accuracy of the information. Please note that external house treatments and finishes vary from development to development, please ask your Sales Advisor for more information.

205 St Vincent Street, Glasgow G2 5QD - Working In conjunction with Housing Growth Partnership
Tel: 0141 222 4177
Email: briarinfo@briar-homes.co.uk
DISCLAIMER NOTICE - PRIVACY POLICY - COOKIE POLICY - CUSTOMER CHARTER

