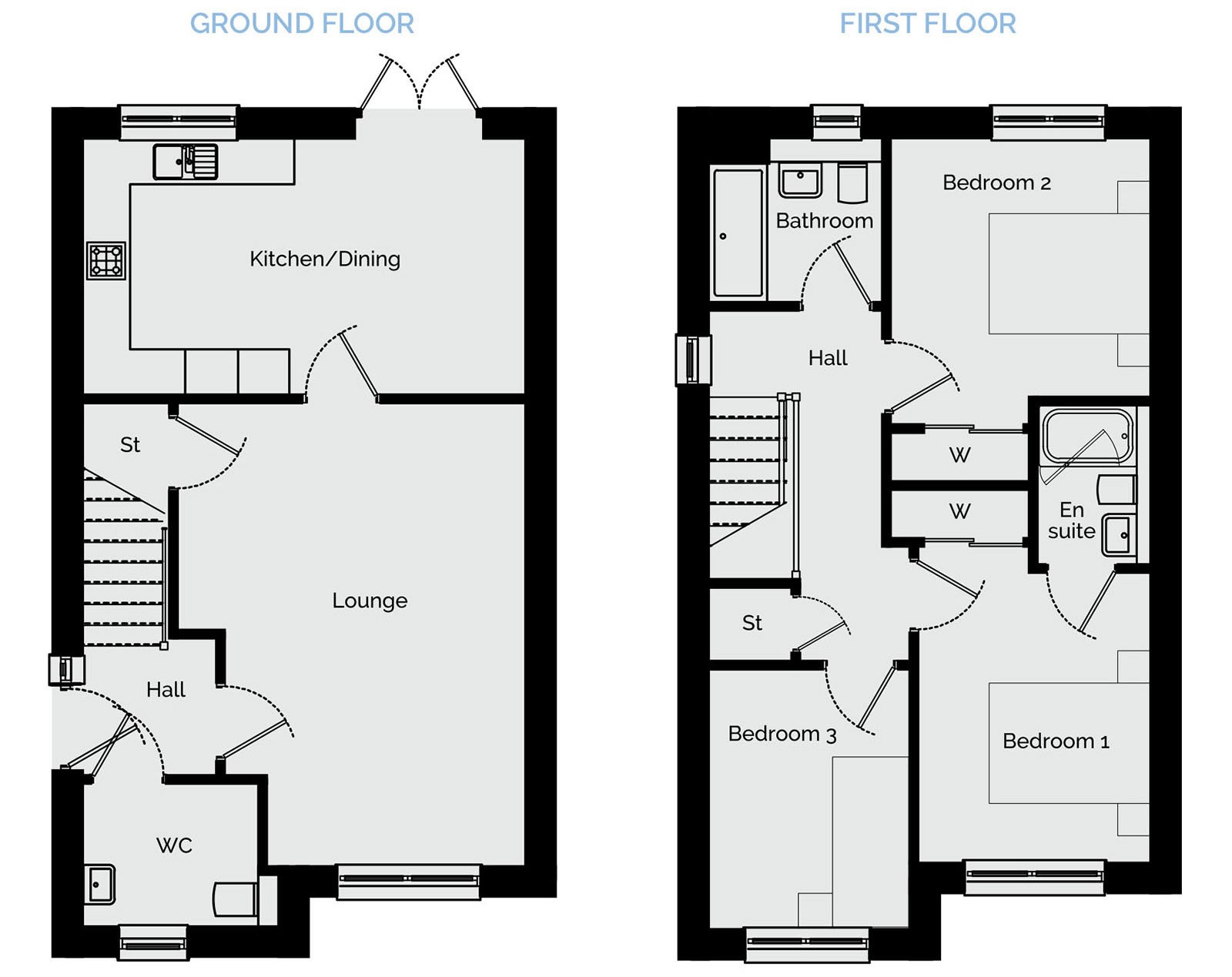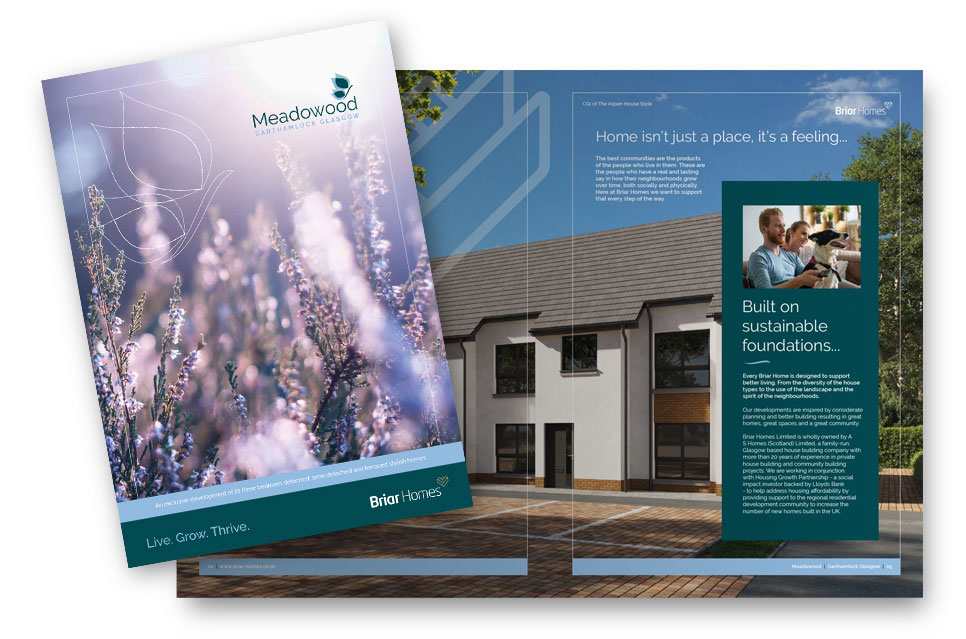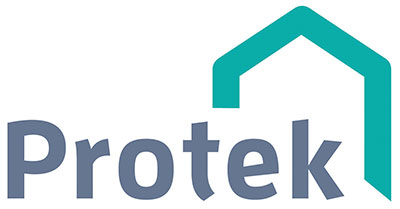The Ash
3 BEDROOM SEMI-DETACHED HOME
The Ash is an impressive Semi Detached Villa offering practical yet stylish accommodation extending to: bright hall, downstairs cloakroom, contemporary open-plan kitchen and dining area, a separate front-facing lounge. The upper landing offers access to the main family bathroom, 3 good sized bedrooms, 2 with built-in storage and master en-suite shower room. Completed by driveway parking.
GROUND FLOOR
Lounge: 4.12m x 5.45m – 13’6” x 17’10
Kitchen/Dining: 5.31m x 3.06m – 17’5” x 10’0”
WC: 2.09m x 1.72m – 6’10” x 5’7”
FIRST FLOOR
Bedroom 1: 2.78m x 3.77m – 9’1” x 12’4” (at widest points excluding wardrobes)
Ensuite: 1.40m x 1.93m – 4’7” x 6’3”
Bedroom 2: 3.08m x 3.43m – 10’1” x 11’3” (at widest points excluding wardrobes)
Bedroom 3: 2.39m x 3.15m – 7’10” x 10’4”
Bathroom: 2.10m x 2.00m – 6’10” x 6’7”
Total Floor Area: 95.5 sqm / 1028 sqft

Sizes are based on maximum measurements and are for indication only. Any intending purchaser should satisfy themselves by inspection or otherwise as to their accuracy. Please speak to your sales advisor. Floorplans have been increased in size for legibility and are not to scale to all other plans within this website.
Design Packages
Ask about Interior Design Packages - flooring, window dressings & light fittings.
Assisted Move
Ask about the Assisted Move Scheme - on selected plots & limited time only.
Stunning Showhomes
Visit our beautiful showhomes - get in touch today for further information.

This information is provided for guidance only. It is not intended to form the basis of any contract. We reserve the right to alter the layout, design and dimensions of each property without notice. Whilst every effort has been made to ensure that the information contained is accurate, it is provided for guidance only. Prospective purchasers should satisfy themselves as to the accuracy of the information. Please note that external house treatments and finishes vary from development to development, please ask your Sales Advisor for more information.

205 St Vincent Street, Glasgow G2 5QD - Working In conjunction with Housing Growth Partnership
Tel: 0141 229 1646
Email: briarinfo@briar-homes.co.uk
DISCLAIMER NOTICE - PRIVACY POLICY - COOKIE POLICY - CUSTOMER CHARTER


