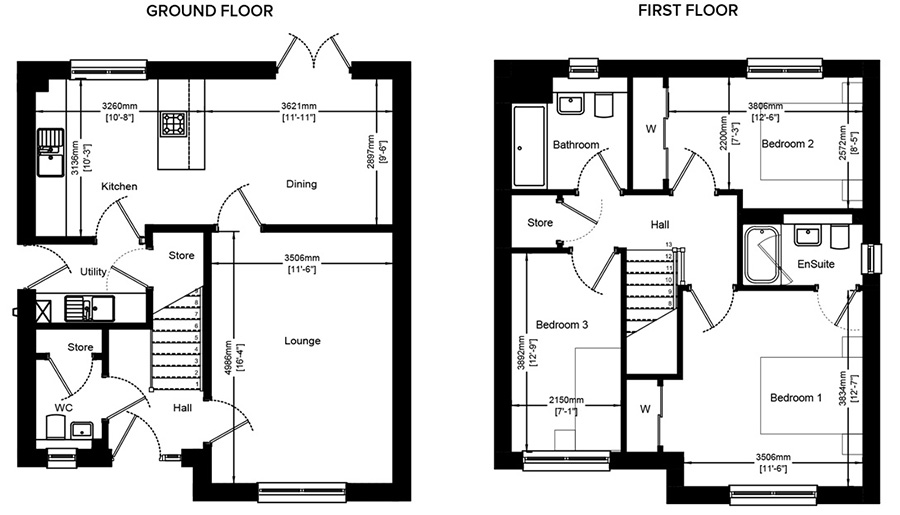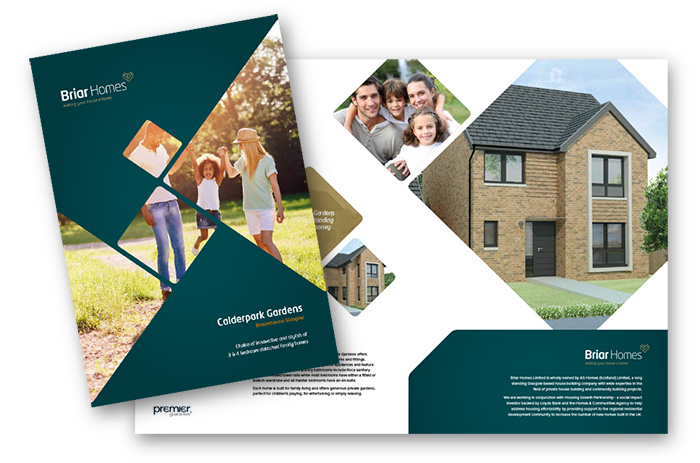The Hazel
3 BEDROOM DETACHED HOME
With a spacious kitchen / dining room including patio doors to the garden, a utility room and downstairs cloakroom, The Hazel is a great home for a growing family. Upstairs features three good sized bedrooms, with the master including an en-suite.
GROUND FLOOR
Kitchen/Dining : 2.89m x 6.88m : 9’6″ x 22’7″
Lounge : 4.98m x 3.50m : 16’4” x 11’6”
Garage : 5.57m x 2.54m : 18’4” x 8’4”
FIRST FLOOR
Bedroom 1 : 3.83m x 3.50m : 12’7” x 11’7”
Bedroom 2 : 2.56m x 3.80m : 8’5” x 12’6”
Bedroom 3 : 3.99m x 2.14m : 13’1” x 7’

Please note that some of The Hazel style homes are finished in red brick – please ask the Sales Advisor for details. Plots 20, 21, 24 and 25 of The Hazel house style have the original specification. Please contact the Sales Advisor for further information as these details are not available to view online.
Design Packages
Ask about Interior Design Packages - flooring, window dressings & light fittings.
Assisted Move
Ask about the Assisted Move Scheme - on selected plots & limited time only.
Stunning Showhomes
Visit our beautiful showhomes - get in touch today for further information.

This information is provided for guidance only. It is not intended to form the basis of any contract. We reserve the right to alter the layout, design and dimensions of each property without notice. Whilst every effort has been made to ensure that the information contained is accurate, it is provided for guidance only. Prospective purchasers should satisfy themselves as to the accuracy of the information. Please note that external house treatments and finishes vary from development to development, please ask your Sales Advisor for more information.

205 St Vincent Street, Glasgow G2 5QD - Working In conjunction with Housing Growth Partnership
Tel: 0141 229 1646
Email: briarinfo@briar-homes.co.uk
DISCLAIMER NOTICE - PRIVACY POLICY - COOKIE POLICY - CUSTOMER CHARTER

